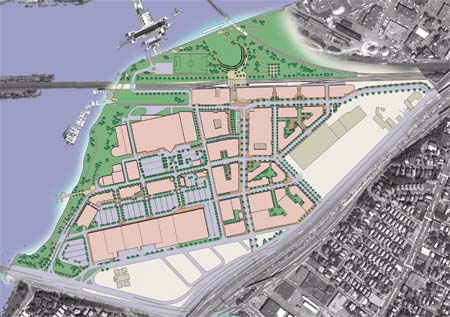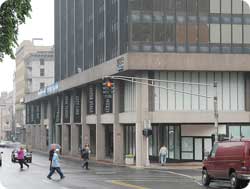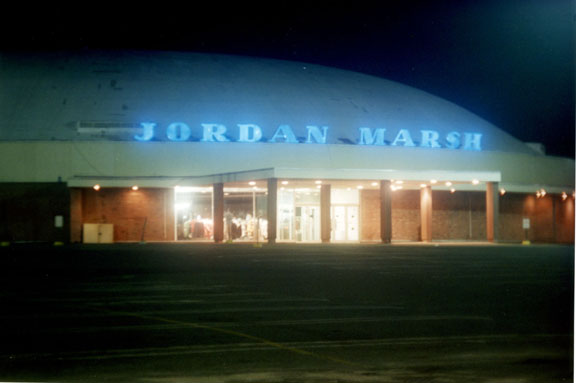Bristol Centre Mall is one of the stranger and more forgotten malls we’ve found in New England. Located in the downtown area of Bristol, Connecticut, an old, sprawling, blue-collar city about 20 minutes southwest of Hartford, it has almost no national chain stores and has very little internet presence–it’s even snubbed by the International Council of Shopping Centers, despite being plenty large enough!
DeadMalls is one of the only places to find historical information on this strangely charming mall. It was very visibly structured in the 1960s, and a visit to the site makes it very obvious that a large swath of the center of their downtown was demolished to make room for this beast. Located very, very far off of major highways and not even located on a state route at all (though it is close to three), this center is so poorly-located that I wouldn’t be surprised if residents of surrounding towns are even unaware it exists.
By and large, it’s a relatively straightforward, small dumbell mall that’s typical of its vintage–complete with blonde brickwork and lime green details on the exterior–but Bristol Centre Mall is interesting for a few reasons. First of all, there are several very, very old local storefronts (including a really groovy looking restaurant) that appear to have been fixtures for decades. Also, the anchor store at the northern end of the Bristol Centre–the former “The Grand,” later Sears Outlet space–has a rather irregular border with the mall, facing it at a jagged diagonal that gives great visibility into the old space.
Another favorite is the tall, glassy access hallway next to this large anchor seen in the picture at the top of this post. While it’s a bit worse for the wear, it symbolizes the kind of optimism and grandiosity that architects used to design into even smaller malls like this one. Newer malls just don’t have the same gravitas. Interestingly, on my first visit in 1999, I can recall that Styx‘ mid-seventies lite-rock abortion “Babe” was blaring through the corridors, and I still associate that relic with this relic. Music, retail, and roadtrips are all intertwined for me, though mercifully not usually in such a dreadful (albeit amusing) manner.
Today, the Grand/Sears Outlet space is vacant, and Bristol Centre’s other anchor–which was a Raphael’s when it was built but later became a Sage-Allen store–is occupied by Ocean State Job Lot, one of New England’s favorite retail cockroaches.
EDIT 6/29/2006: In the month since I initially made this post, a lot has gone on at the Bristol Centre Mall (more, frankly, than in the seven years separating my first visit and when I took all these photos). The mall was bought by the city in late 2005, and most of the tenants were forced out. This caused Ocean State Job Lot, who is the mall’s main tenant, to actually sue the city because they did not want to leave. They even registered the domain name at www.bristolcentremall.com, which is already showing up as a Network Solutions dummy page. Check out the Google cache if you want to see what was there. Perhaps most interesting of all is this set of photos, posted by one of our readers (see the comments to this post to see what he had to say). They were all taken on June 15, 2006.
According to this article in the Bristol Press, the mall’s final days are now near, and the Bristol Centre Mall redevelopment is imminent.
All pictures on this page were taken September 2, 2005.



























































































































